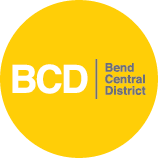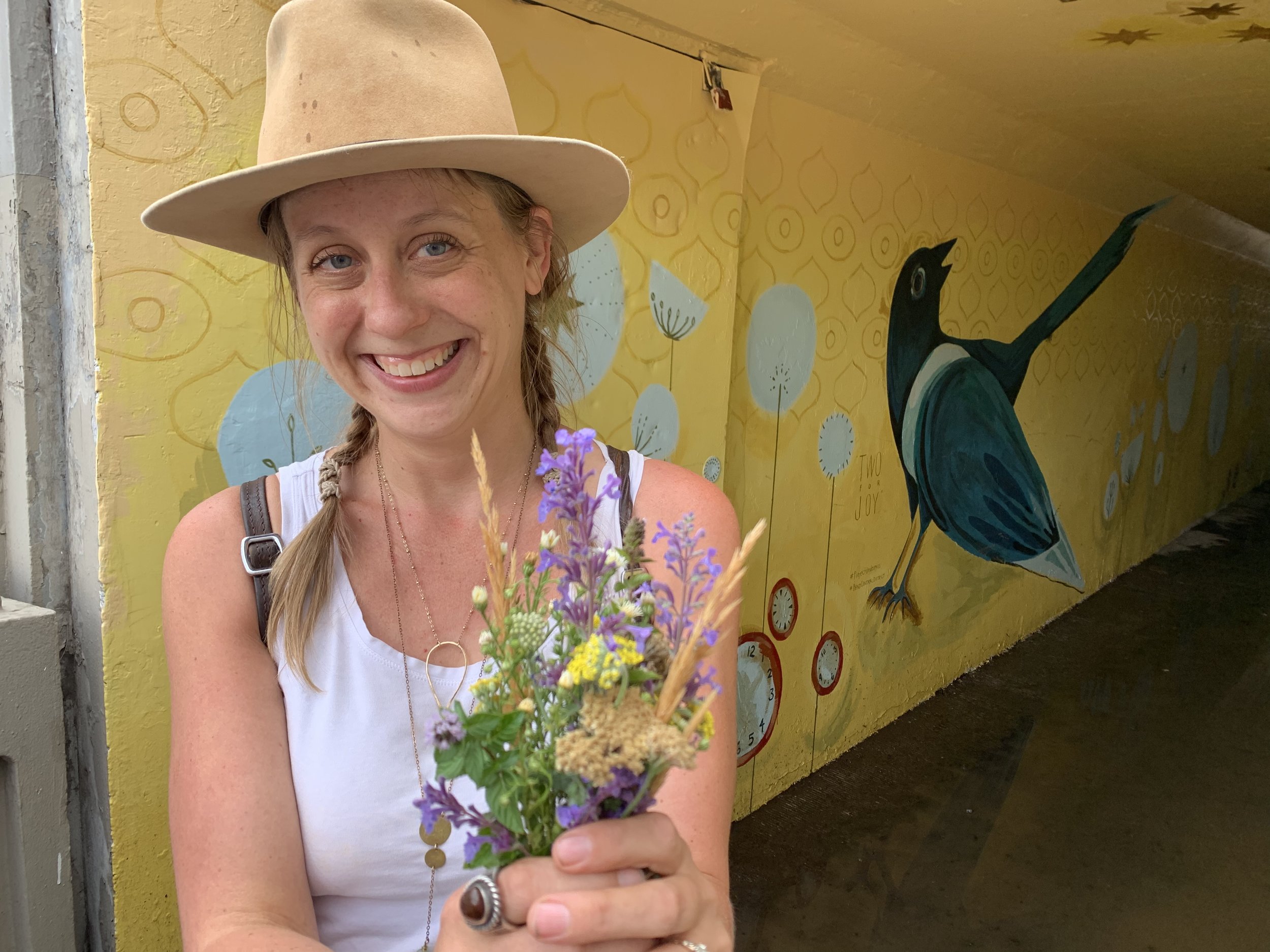WEBPAGE UNDER CONSTRUCTION
Make Midtown Crossings safe for everyone!
The Parkway, Railroad, and Third Street are major barriers to east-west connectivity between Downtown Bend and the Bend Central District. The City of Bend needs to rehab the Franklin and Greenwood underpasses and build a new crossing at Hawthorne to make Midtown Crossings safe and convenient for everyone. Click on the images of current conditions below to view community-supported concepts for improving the Midtown Crossings.
FRANKLIN UNDERPASS
HAWTHORNE DEAD END
GREENWOOD UNDERPASS
Why Midtown Crossings?
Connection
There is no easy or safe way for people walking, biking, or using mobility devices to get from Downtown Bend to the Bend Central District. These are critical connections for key bike and pedestrian routes.
Livability
People who live in the central eastside should also be able to enjoy Bend’s quality of life. Residents of the Midtown neighborhoods want to be able to walk and bike comfortably to the river and other westside destinations.
Equity
The neighborhoods affected by these barriers are more racially diverse and more likely to live in poverty than the rest of Bend. Infrastructure and investment in this area has not kept up with other parts of the City, perpetuating historical inequities.
Future
Bend’s future depends on revitalizing the Bend Central District to become a vibrant, healthy, and inclusive mixed-use neighborhood. Improving the Midtown Crossings is the key to unlocking that future.
Franklin Underpass
The Franklin Corridor is a key east-west connection between Downtown Bend and the Bend Central District with thousands of people walking and biking through it each month despite a lack of signage, lighting, and connectivity. Just imagine how many more people would bike and walk the Midtown Crossings if were safe and convenient for everyone.
TRAFFIC COUNTS
CURRENT CONDITIONS
“Even though our hotel is only a few blocks from downtown Bend, we continually advise our guests not to walk there due to poor sidewalk conditions, high traffic speeds and the unpleasant tunnel at the Franklin Avenue underpass.”
COMMUNITY MURALS
In 2019, we partnered with the late artist Kaycee Anseth to install her mural “Two for Joy” on the north side of the pedestrian underpass. This spring, 2021, we are installing ProyectoMural on the south side of the underpass. These mural projects are part of a larger grassroots community effort to reimagine the Franklin Ave Corridor as a safe, welcoming, and vibrant public space.
IDEAS FOR IMPROVEMENT
The murals are a creative placemaking project to build community and brighten up the space for the people who use it every day, but they do not change the poor condition of the infrastructure in the Franklin underpass. The corridor could be improved by making a better sightline for the approach to the tunnel (shown below), adding signage and crosswalks, using the extra space on Franklin between NE 1st and 3rd for a multi-use path with street trees, and saving money by using green infrastructure to solve drainage issues. Learn more.
Current state of the Franklin underpass
Rendering of what an improved approach to the tunnel could look like: straight sightlines, lighting, street trees, crosswalk. Donated by Vallier Design Associates.
Hawthorne Bridge
More than a decade of analysis and public outreach has shown the need for safe and convenient multimodal Midtown crossings, but little has been done to meet that need. A separated connection for bikes and pedestrians at Hawthorne Ave has been on the City of Bend’s project list since at least 2016.























